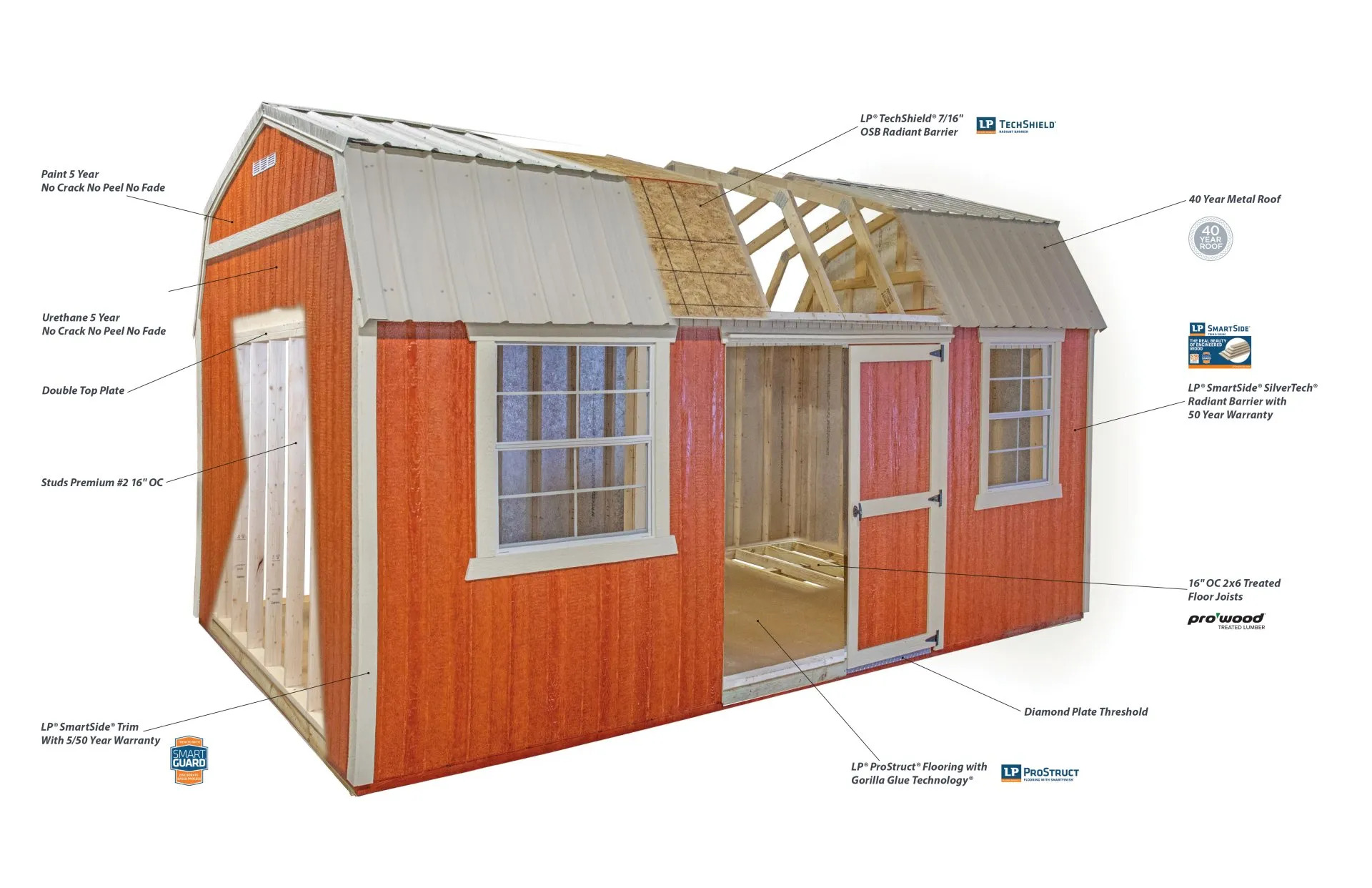Wood Sheds

CUSTOM BUILT WOOD SHEDS
Classic
The Classic Series building includes 7/16’’ 4’’ on center grooved LP® SmartSide® with 5/50 year limited warranty and radiant barrier technology. The Classic comes standard with 16″ on center 2×4 wall studs, 3/4″ LP® ProStruct® Flooring with Gorilla Glue Technology.
Also available in End Porch, Side Porch, Deluxe Porch and Garage Packages. Dormer Packages available on A-Frame only.
LP® materials have a standard 50 year material warranty. Painted metal roofs have a standard 40 year warranty.
Classic Utility
Basic A-Frame Style Shed
Classic Lofted Barn
Barn Style with Lofts Available for Extra Storage Space
Premium
The Premium Series building is identical to the Classic series with the exception of horizontal 8″ LP® Lap siding overtop a SmartSide® backing. Lap siding is designed with HOA and neighborhood guidelines in mind.
Premium Ultility
Premium A-Frame Style Shed
Premium Lofted Barn
Premium Barn Style with Lofts Available for Extra Storage Space
Options and Packages
Other Available Options
- Pre-installed electrical: from 15 AMP Economy to 100 AMP Expandable Utility packages
- Lofts in Barn Style Buildings (Up to Building Length)
- Built in Shelves and Workbenches
- 12″ on Center Floor Joists
- Roll up and Sectional Garage Doors
- Add Rampage Door: doubles as a door and a ramp
- Extra Doors Including Single, Double or 9-Light Doors
- 2′ x 3′ , 3′ x 3′ , and Transom Windows
- Aluminum Ramps
- Custom Sherwin Williams Paint Colors
Building Upgrades
Roll-Up Garage Package
- 12′ OC Floor Joists
- Solid Fiberglass Door
- 2×3 Window
- 9×7 Roll-Up Garage Door
Sectional Garage Package
- 12′ OC Floor Joists
- Solid Fiberglass Doors
- 2×3 Window
- 9×7 Sectional Garage Door
12′ Dormer Package
- Accent Doors
- Z Shutters on Windows
- Transom Windows in Doors
- (2) 3×3 Windows
- (4) Transom Windows in Dormer
8′ Dormer Package
- Accent Doors
- Z Shutters on Windows
- Transom Windows in Doors
- (2) 2×3 Windows
- (3) Transom Windows in Dormer
Deluxe Porch Package
- (5) 2×3 Windows
- 9-Lite Fiberglass Door
- Double Barn Doors
- Deluxe Wrap Around Porch
- Composite Decking
- 4×6 Pressure Treated Posts
Side Porch Package
- (3) 2×3 Windows
- 9-Lite Fiberglass Door
- Double Barn Doors
- 4×8 End Porch
- Composite Decking
- 4×4 LP® SmartSide® Painted Posts
End Porch Package
- (2) 2×3 Windows
- 9-Lite Fiberglass Door
- Double Barn Doors
- 4×8 Side Porch
- Composite Decking
- 4×4 LP® SmartSide® Painted Posts










